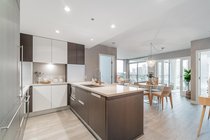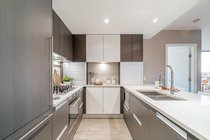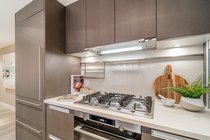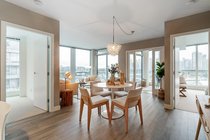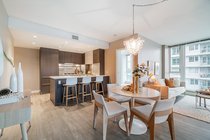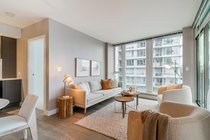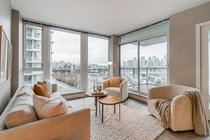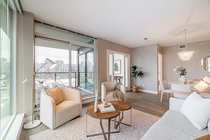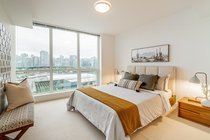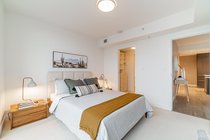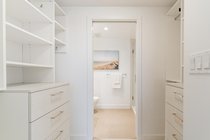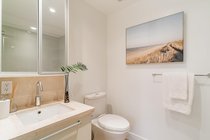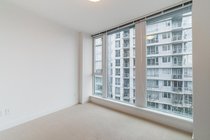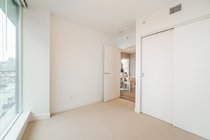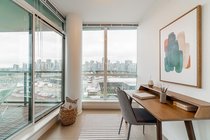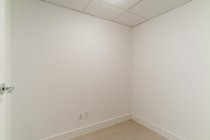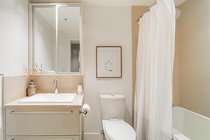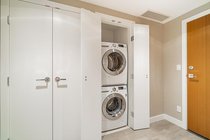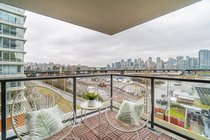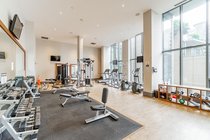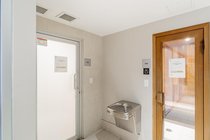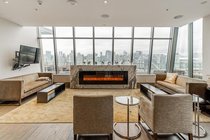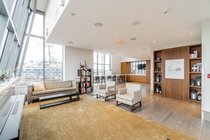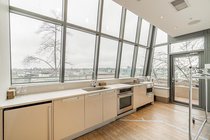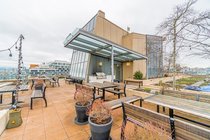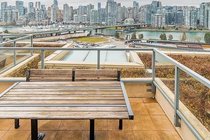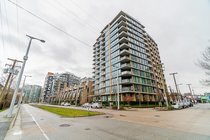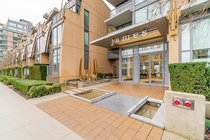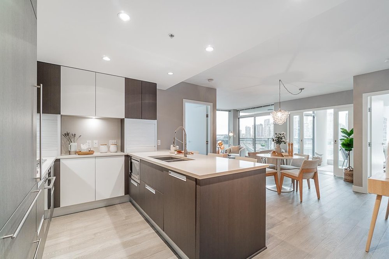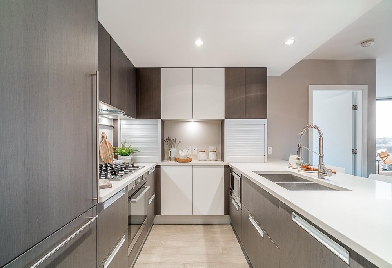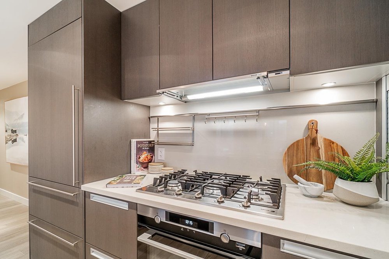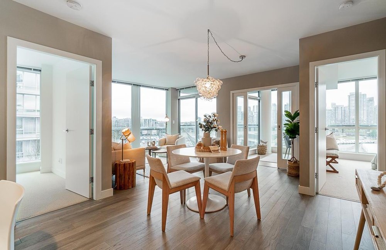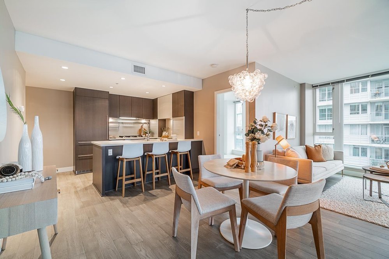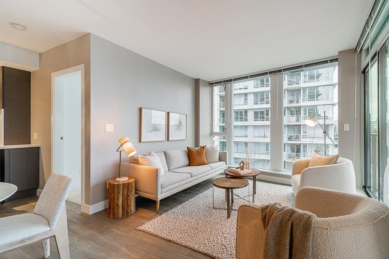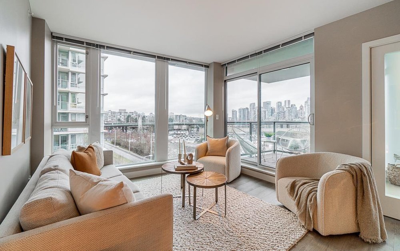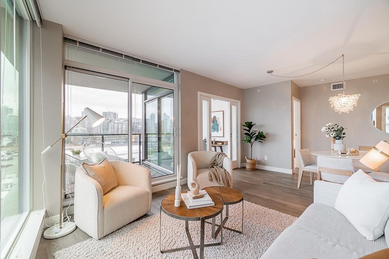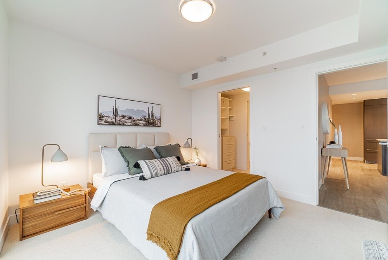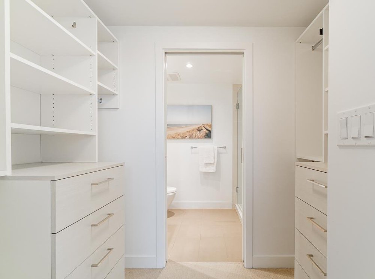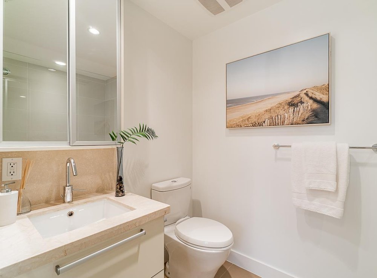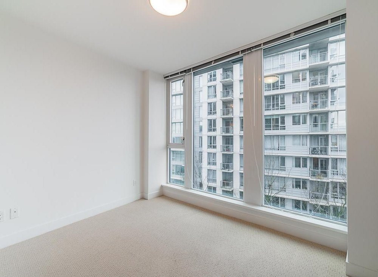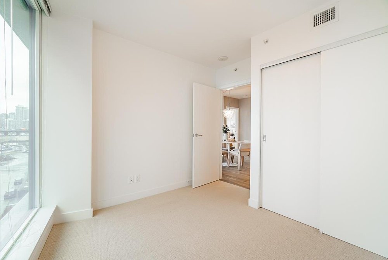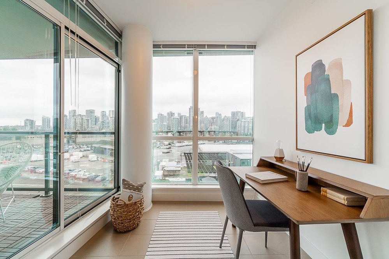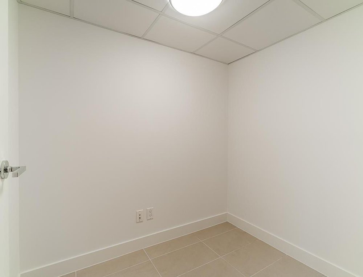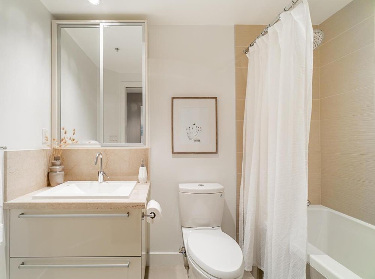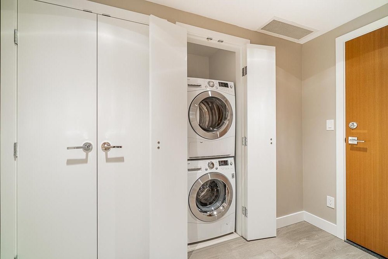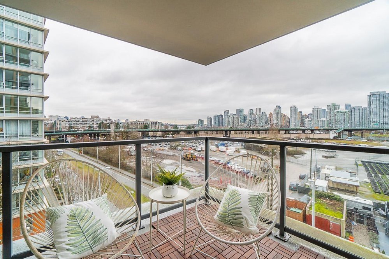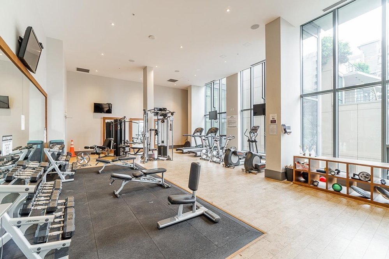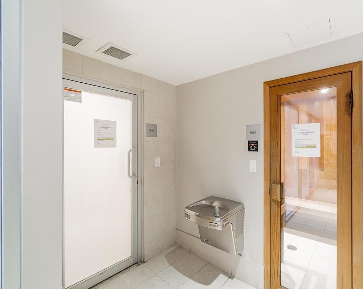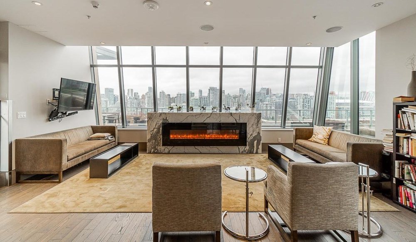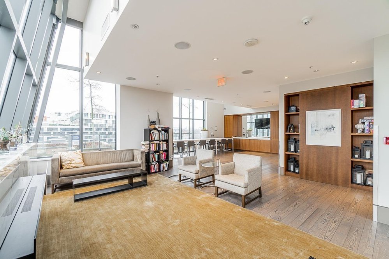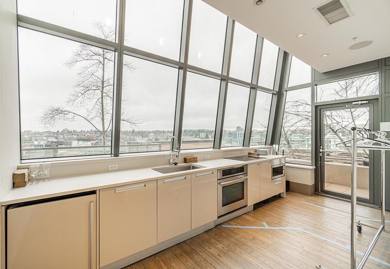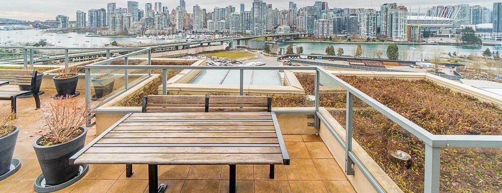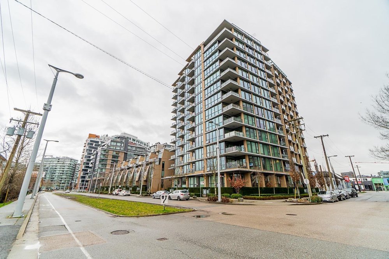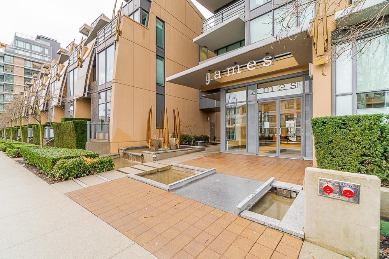Mortgage Calculator
703 288 W 1st Avenue, Vancouver
The James by CRESSEY: luxury and community are the hallmark of this building. This Northwest Facing CORNER UNIT boasts an elegant design. Sought after “03” floor plan: large 2 Bedroom 2 Bathroom + Den + Flex. Comes with A/C, Laundry, NEW Hardwood Floors and a NEW Custom-built walk-through closet in primary bedroom. Original owners, first time on market, condo is exceptionally cared for. Views of Downtown, the water, and amazing sunsets from your Bedroom, Den, or covered Patio. The building has concierge service, a rooftop terrace/party room with a kitchen and outdoor BBQ space + rooftop Garden, gym + yoga room and a Sauna/Steam Room. Steps to Olympic Village, Cambie Shopping, Canada Line, and Seawall. 2 parking, 1 locker. Pets and Rentals allowed (no Airbnb).
Taxes (2021): $3,173.84
Amenities
Features
Site Influences
| MLS® # | R2642781 |
|---|---|
| Property Type | Residential Attached |
| Dwelling Type | Apartment Unit |
| Home Style | Corner Unit |
| Year Built | 2012 |
| Fin. Floor Area | 1028 sqft |
| Finished Levels | 1 |
| Bedrooms | 2 |
| Bathrooms | 2 |
| Taxes | $ 3174 / 2021 |
| Outdoor Area | Balcony(s) |
| Water Supply | City/Municipal |
| Maint. Fees | $604 |
| Heating | Forced Air |
|---|---|
| Construction | Concrete |
| Foundation | |
| Basement | None |
| Roof | Tile - Concrete |
| Floor Finish | Hardwood, Tile, Carpet |
| Fireplace | 0 , |
| Parking | Garage; Underground,Visitor Parking |
| Parking Total/Covered | 2 / 2 |
| Parking Access | Rear |
| Exterior Finish | Concrete,Glass,Metal |
| Title to Land | Freehold Strata |
Rooms
| Floor | Type | Dimensions |
|---|---|---|
| Main | Living Room | 16'11 x 10'10 |
| Main | Dining Room | 11'6 x 10'10 |
| Main | Kitchen | 8'9 x 8'6 |
| Main | Master Bedroom | 11'7 x 11'5 |
| Main | Bedroom | 8'6 x 10'8 |
| Main | Den | 7' x 7'4 |
| Main | Storage | 7'2 x 5'6 |
| Main | Foyer | 4'7 x 9'3 |
| Main | Patio | 7'11 x 7'9 |
Bathrooms
| Floor | Ensuite | Pieces |
|---|---|---|
| Main | Y | 3 |
| Main | N | 4 |

